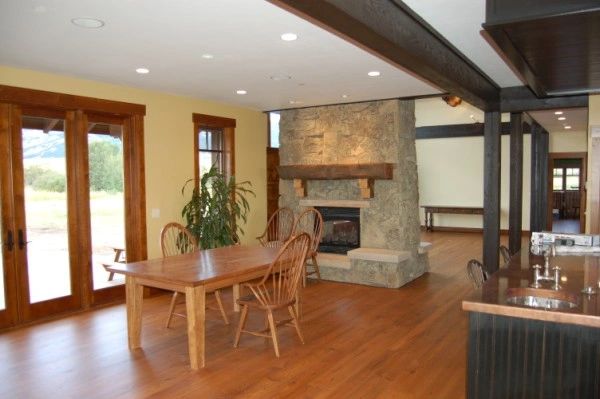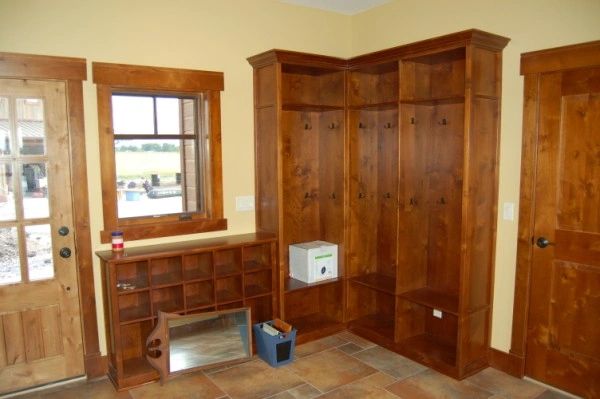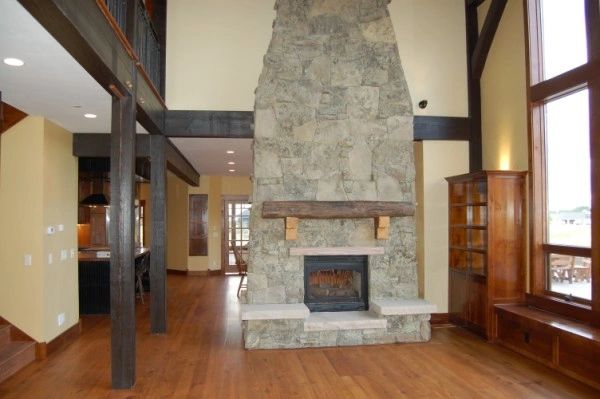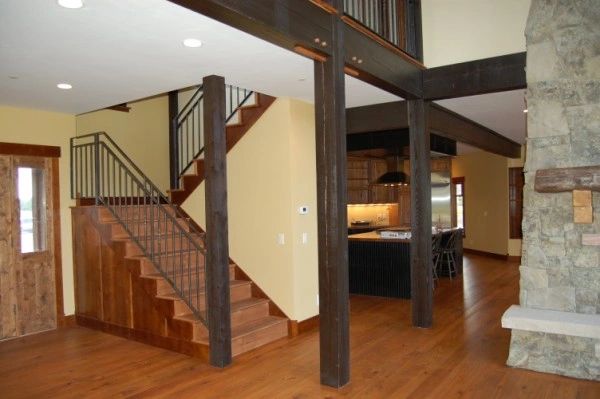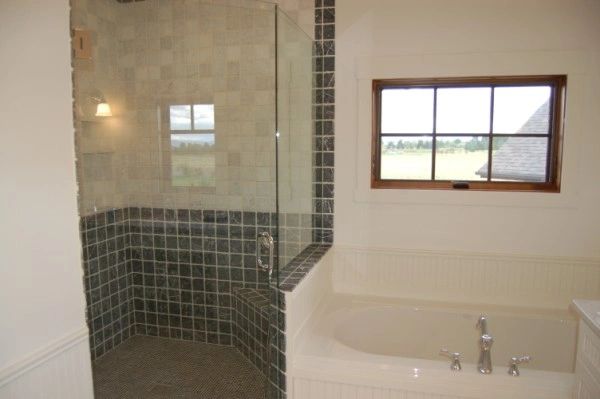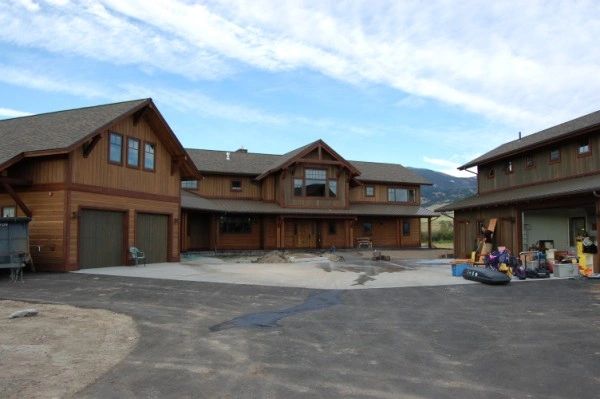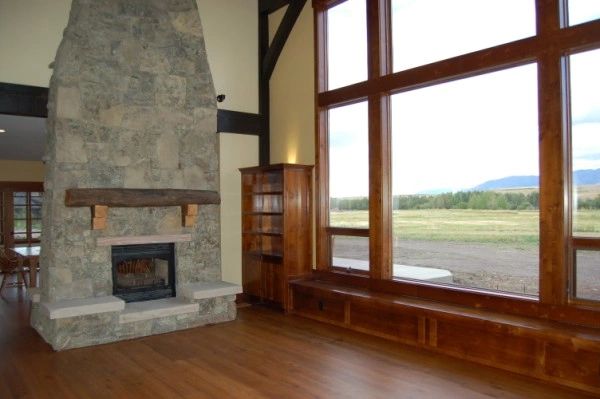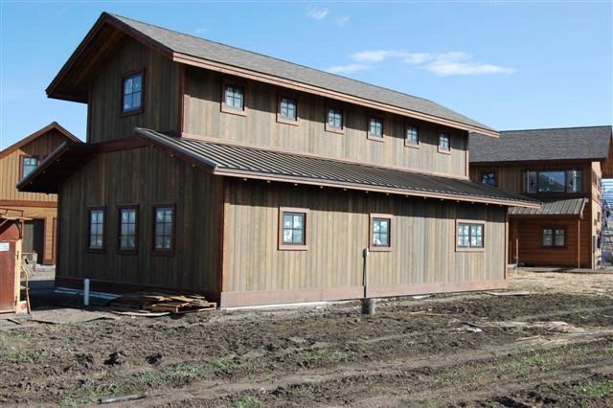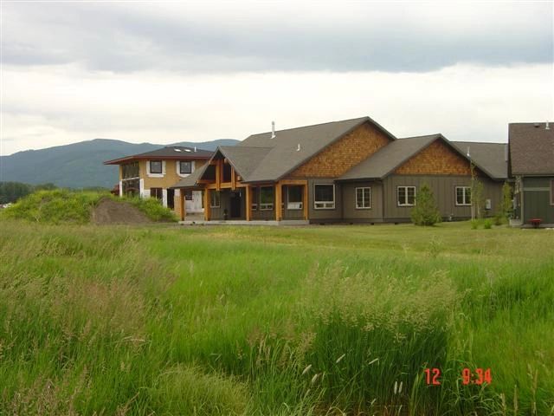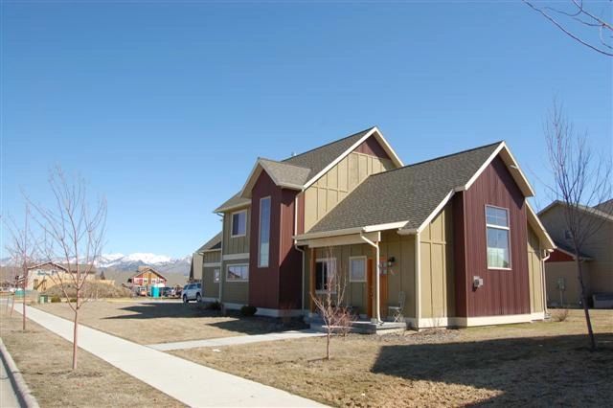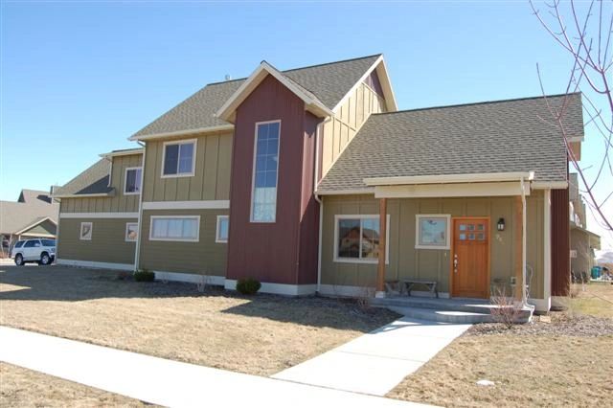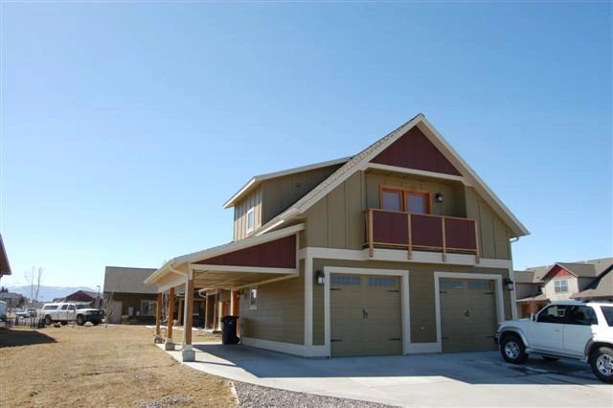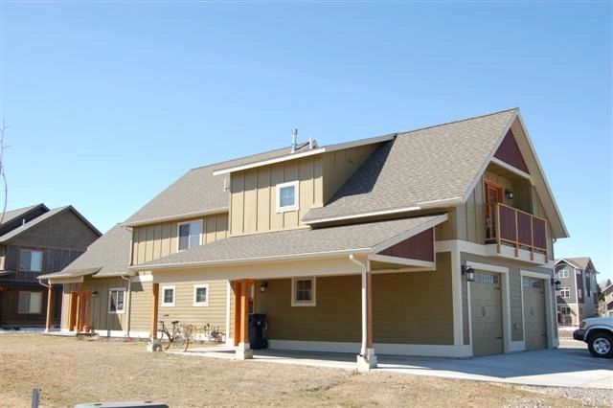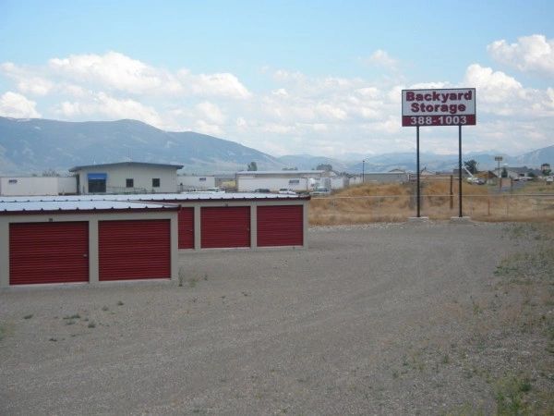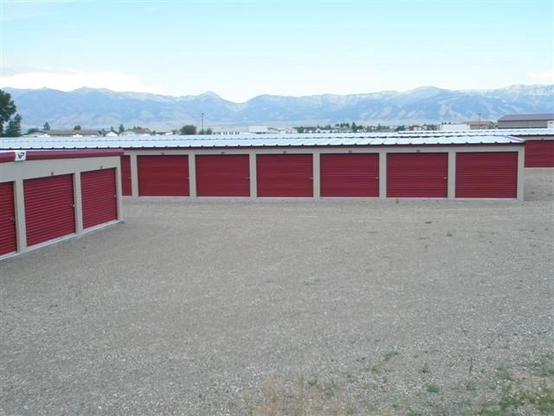Davis Residence - Bozeman, Montana
Beautifully constructed custom home in the Manley Meadows Subdivision of Bozeman. This is the most recent luxurious home by P & B Construction. With approximately 5,750 sq. ft. of living space, this masterpiece boasts features like Carlisle wood floors, alder cabinets, doors and trim anchored around a custom designed, double-sided slate fireplace which provides ambiance for both the great room and dining area. The custom barn styled garage with additional guest quarters adds convenience and privacy. This gem of a home is sure to bring joy to the Davis Family for years to come.

The Ranch - Sheridan, MT
This is the perfect family retreat in Sheridan, Montana. The home, bunk house and outbuildings were constructed using reclaimed timber, stone and rusted metal accents to reflect the history of this special place.
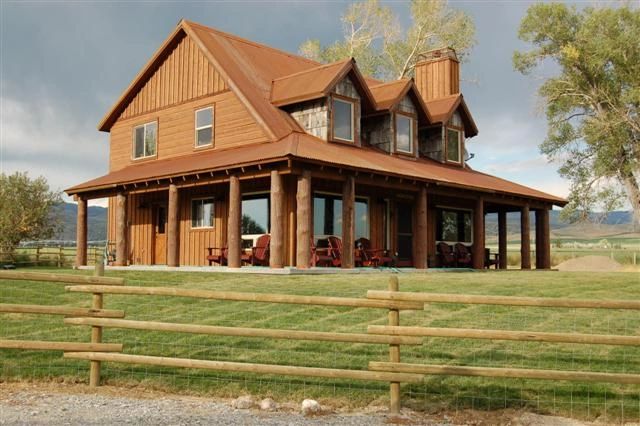
3193 Hillcrest - Alder Creek
This custom 2,950 sq.ft. home is appointed with many elegant details including custom crafted wood features that add beauty and storage, vaulted ceilings, alder cabinets, custom tile work, a spacious great room and unique bonus room that is the perfect retreat for guests.
4010 Graf - Sundance Springs
Another beautiful custom home by P & B Construction near the community pond in Sundance Springs. Features include custom cabinets, trim and floors, 3,200 sq. ft., 3 bedrooms, 3 bathrooms, and a large landscaped yard. The great room of this spectacular home boasts Joseph Stone in the entry and fireplace, and custom beam work. Stunning architecture and functional design make this home a real treasure!
986 North 15th Avenue - Bozeman
This custom home features 2,450 sq.ft. with radiant floor heat, stained concrete floors, tiled bathrooms, stainless steel appliances, Hemlock doors and trim, granite countertops, and custom metalwork railings. An attached 500 sq. ft. apartment over the garage provides the perfect office, mother-in-law suite, or rental. This is a contemporary home in the heart of Bozeman.
Backyard Storage - Belgrade, MT
Steve Parks partnered to develop Backyard Storage, a 58,000 sq.ft. mini storage facility located west of the city of Belgrade on 8.5 acres.
Additional Projects
2008
- 376 Churn Creek, Bozeman- 5,500 sq. ft. home featuring vaulted ceilings with hand-hewn beam work, Carlisle wide plank floors, alder winders, mossy rock fireplace, radiant floor heat and dead fir siding. Also includes separate guest quarters and barn on site.
- 201 South Weaver, Belgrade- 30' x 50' shop built for use by P & B Construction with shell provided by Morton Buildings
2007
- 509 North 22nd Avenue, Bozeman- Remodeled home with custom built-in cabinets and bamboo flooring. Work completed and managed by Mike Barbieri.
- 310-314 South Tracy Avenue, Bozeman- Remodeled duplex with new doors, trim, cabinets, fixtures, tile, windows, roof, decks, landscaping and fencing.
- 115 West Kagy, Bozeman- Remodeled 1,400 and 1,100 sq.ft. office suites. Re-located plumbing and electrical, installed new floors, fir doors and trim as well as paint and carpet.
- 301 Edelweiss Drive, Bozeman- Remodeled 1,600 sq.ft. office for America West Realty using rustic fir floors, barn wood accents, textured walls, and metal wainscotting throughout.
- Sky Ranch, Sheridan- Stabilized and preserved several original homestead outbuildings, complete finish carpentry on ranch home including flooring, cabinets, painting, staining, siding, and roofing.
2006
- 1003 Lone Mountain Trail, Big Sky- Remodeled mountain home with new concrete floors, custom staircase, all new flooring, custom kitchen and bathroom featuring alder doors, trim and cabinets.
- 1579 Gale Court, Bozeman- New custom home in West Winds subdivision featuring stamped concrete porches, great room with tile accents, granite and modern paint throughout.
- Priest Lake, Idaho- Remodeled lake home including all finish carpentry, custom decks, rock accents, furniture and built-in cabinets.
2005 and Prior
- 233 Edelweiss Drive, Bozeman- Oakwood Business Center, five commercial buildings totalling 24,000 sq.ft. of office space. Developed in partnership.
- 3281 Gardenbrook, Bozeman- Custom 2,450 sq.ft. home with 4 bedrooms, 3.5 bathrooms, vaulted ceilings, tile, marble, hardwood floors, and custom built-ins.
- 1891 Bozeman Trail Road, Bozeman- Remodel project consisting of finishing walk-out basement, relocating fireplace, new flooring, tile, sheet rock, custom painting, deck, porch with brick accents, landscaping and fencing.
- 62 Nordic Lane, Big Sky- Steve Parks partnered on this 3,450 sq.ft. custom home complete with 4 bedrooms, 3.5 bathrooms, custom tile, radiant floor heat, cedar siding, shingle accents, redwood decks, alder doors, cabinets and trim.
- Astor Avenue, Bozeman- Built 3 homes in the Harvest Creek Subdivision ranging from 1,800 to 2,300 sq. ft.
- 1909 Nelson Road, Bozeman- Finished basement for 1,900 sq. ft. home including adding a bathroom, along with sheet rock, tape and textured walls, and upgraded all doors and trim.
- 303 Mill Street, Sheridan- Mike Barbieri remodeled the interior of this home including new cabinets and completely refinishing the floors- originally constructed in the early 1900s.
